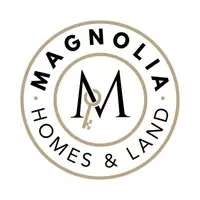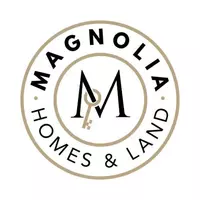$380,000
$410,000
7.3%For more information regarding the value of a property, please contact us for a free consultation.
132 San Jose Dr Springdale, AR 72764
4 Beds
4 Baths
2,870 SqFt
Key Details
Sold Price $380,000
Property Type Single Family Home
Sub Type Single Family Residence
Listing Status Sold
Purchase Type For Sale
Square Footage 2,870 sqft
Price per Sqft $132
Subdivision San Jose Estates
MLS Listing ID 1178555
Sold Date 06/22/21
Style Contemporary
Bedrooms 4
Full Baths 3
Half Baths 1
HOA Y/N No
Year Built 1981
Annual Tax Amount $1,983
Lot Size 0.280 Acres
Acres 0.28
Property Sub-Type Single Family Residence
Property Description
Stunning, fantastic contemporary home with in-ground pool and real hardwood floors and granite on large, spacious lot! This home is very unique with tons of windows and natural light. Wonderful fireplace and soaring ceilings with beams and extraordinary lighting and special touches. Great location - close to NWA Mall, Lake Fayetteville, Wright's BBQ and I-49. New ceiling in living room. Remodeled bathroom. A must see! Tons of upgrades including paint and carpet. Friendly neighborhood with one entrance.
Location
State AR
County Washington
Community San Jose Estates
Zoning N
Direction From I-49, East on Johnson Road to left (North) on San Jose Drive. Left and up the hill to home.
Rooms
Basement Crawl Space
Interior
Interior Features Built-in Features, Ceiling Fan(s), Cathedral Ceiling(s), Granite Counters, Pantry, Skylights, Walk-In Closet(s)
Heating Central, Gas
Cooling Central Air, Heat Pump
Flooring Carpet, Ceramic Tile, Wood
Fireplaces Number 2
Fireplaces Type Bedroom, Electric, Family Room, Gas Log
Fireplace Yes
Window Features Double Pane Windows,Wood Frames,Drapes,Skylight(s)
Appliance Counter Top, Dishwasher, Electric Cooktop, Electric Oven, Electric Range, Electric Water Heater, Disposal, Gas Water Heater, Microwave Hood Fan, Microwave, Refrigerator, Smooth Cooktop, Self Cleaning Oven, Washer, Plumbed For Ice Maker
Laundry Washer Hookup, Dryer Hookup
Exterior
Exterior Feature Concrete Driveway
Parking Features Attached
Fence Back Yard, Partial, Privacy, Wood
Pool Gunite, Heated, In Ground, Pool, Private
Community Features Near Fire Station, Near Hospital, Near Schools, Park, Shopping, Sidewalks, Trails/Paths
Utilities Available Cable Available, Electricity Available, Natural Gas Available, Sewer Available, Water Available
Waterfront Description None
View Y/N Yes
Roof Type Architectural,Shingle
Porch Covered, Deck, Porch
Road Frontage Public Road, Shared
Garage Yes
Private Pool true
Building
Lot Description Landscaped, Level, Near Park, Rolling Slope, Subdivision, Views
Story 2
Foundation Crawlspace, Slab
Water Public
Architectural Style Contemporary
Level or Stories Two
Additional Building None
Structure Type Brick,Cedar
New Construction No
Schools
School District Springdale
Others
Security Features Fire Sprinkler System,Smoke Detector(s)
Acceptable Financing ARM, Conventional, FHA, VA Loan
Listing Terms ARM, Conventional, FHA, VA Loan
Special Listing Condition None
Read Less
Want to know what your home might be worth? Contact us for a FREE valuation!

Our team is ready to help you sell your home for the highest possible price ASAP
Bought with Southern Tradition Real Estate, LLC






