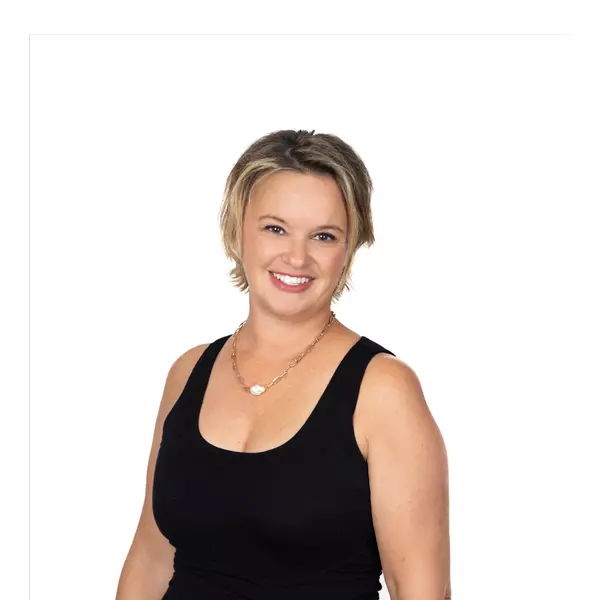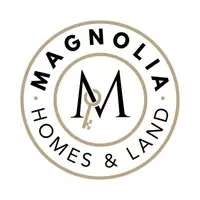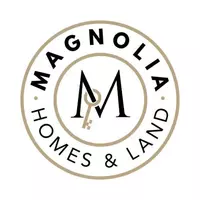$484,900
$484,900
For more information regarding the value of a property, please contact us for a free consultation.
638 N Drewrys Bluff Dr Fayetteville, AR 72704
4 Beds
3 Baths
2,200 SqFt
Key Details
Sold Price $484,900
Property Type Single Family Home
Sub Type Single Family Residence
Listing Status Sold
Purchase Type For Sale
Square Footage 2,200 sqft
Price per Sqft $220
Subdivision Creekview Sub
MLS Listing ID 1308086
Sold Date 06/27/25
Style Traditional
Bedrooms 4
Full Baths 2
Half Baths 1
HOA Y/N No
Year Built 2021
Annual Tax Amount $4,735
Lot Size 0.270 Acres
Acres 0.27
Property Sub-Type Single Family Residence
Property Description
Beautiful all brick home in West Fayetteville's Creekview S/D situated on a CORNER lot!! 2,200 heated and cooled sq ft includes 4 bedrooms, 2 full and 1 half bath, open living to eat in kitchen, dining, separate laundry, and a mudd room!!! This home was built in 2021 and is still just like NEW! Amenities include gorgeous white oak wide plank hardwood floors, gas range, corner pantry, corner gas log fireplace, double primary closets, covered patio, oversized privacy fenced backyard, and a 3 car garage!!!! Zoned for Farmington Schools.
Location
State AR
County Washington
Community Creekview Sub
Direction Traveling South on I49, take exit 64 and a Right onto Weddington Dr - Travel about 2 miles and then turn Left onto Double Springs Rd. - Turn Left onto Greens Chapel Rd - Left onto Sabine Pass Rd - Right onto Drewrys Bluff Dr and House is on the Left.
Rooms
Basement None
Interior
Interior Features Attic, Ceiling Fan(s), Eat-in Kitchen, Pantry, Programmable Thermostat, Split Bedrooms, Storage, Walk-In Closet(s), Window Treatments, Mud Room
Heating Central, Gas
Cooling Central Air, Electric
Flooring Carpet, Ceramic Tile, Wood
Fireplaces Number 1
Fireplaces Type Family Room, Gas Log, Gas Starter
Fireplace Yes
Window Features Double Pane Windows,Vinyl,Blinds
Appliance Dishwasher, Electric Water Heater, Disposal, Gas Range, Microwave, Range Hood
Laundry Washer Hookup, Dryer Hookup
Exterior
Exterior Feature Concrete Driveway
Parking Features Attached
Fence Privacy, Wood
Pool None
Community Features Sidewalks
Utilities Available Electricity Available, Natural Gas Available, Sewer Available, Water Available
Waterfront Description None
Roof Type Architectural,Shingle
Street Surface Paved
Porch Covered, Patio
Road Frontage Public Road
Garage Yes
Building
Lot Description Corner Lot, Landscaped, Level, None, Outside City Limits, Subdivision
Story 1
Foundation Slab
Sewer Public Sewer
Water Public
Architectural Style Traditional
Level or Stories One
Additional Building None
Structure Type Brick
New Construction No
Schools
School District Farmington
Others
Special Listing Condition None
Read Less
Want to know what your home might be worth? Contact us for a FREE valuation!

Our team is ready to help you sell your home for the highest possible price ASAP
Bought with Homes & Spaces Real Estate







