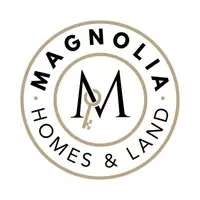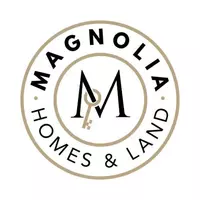$225,000
$225,000
For more information regarding the value of a property, please contact us for a free consultation.
34 Leatherwood Dr Holiday Island, AR 72631
2 Beds
3 Baths
1,632 SqFt
Key Details
Sold Price $225,000
Property Type Single Family Home
Sub Type Single Family Residence
Listing Status Sold
Purchase Type For Sale
Square Footage 1,632 sqft
Price per Sqft $137
Subdivision Unit 10 Holiday Island
MLS Listing ID 1310518
Sold Date 08/04/25
Bedrooms 2
Full Baths 2
Half Baths 1
HOA Fees $112/ann
HOA Y/N No
Year Built 1985
Annual Tax Amount $1,477
Lot Size 0.380 Acres
Acres 0.38
Property Sub-Type Single Family Residence
Property Description
Set on a double lot totaling 0.8 acre, this 2 bed, 2.5 bath home is less than 5 minutes from the Holiday Island marina and 15 minutes from Eureka Springs. A large front deck offers elevated views and a peaceful setting, while the back deck off the sunroom provides additional privacy. The sunroom is wrapped in windows, filling the home with natural light and views. Inside, the open living room is centered around a large wood-burning fireplace, with bamboo flooring throughout most of the home. The galley kitchen includes generous cabinet storage and a pass-through to the living area. The large primary bedroom offers an en-suite bath. Downstairs features a spacious 1-car garage, multiple storage areas, and a bonus room with a half bath—ideal for a workshop, studio, or flex space. The lots include beautiful rock formations, trails, and regular visits from deer and other wildlife. A large asphalt drive offers plenty of parking. A new roof and HVAC in 2023 add efficiency and peace of mind. Don't miss out on this one!
Location
State AR
County Carroll
Community Unit 10 Holiday Island
Direction From Eureka Springs, travel north on Hwy 23 approximately 3 miles. Turn left on Hwy 187. Turn left onto Woodsdale. Travel approximately 1 mile and turn right on Leatherwood Drive. House is about halfway up the hill on right.
Body of Water Table Rock Lake
Rooms
Basement Partial, Crawl Space
Interior
Interior Features Ceiling Fan(s), Cathedral Ceiling(s), Sun Room
Heating Central, Electric
Cooling Central Air, Electric
Flooring Bamboo, Laminate, Luxury Vinyl Plank, Tile
Fireplaces Number 1
Fireplaces Type Wood Burning
Fireplace Yes
Appliance Dryer, Dishwasher, Electric Oven, Electric Range, Electric Water Heater, Disposal, Microwave, Refrigerator, Washer
Laundry Washer Hookup, Dryer Hookup
Exterior
Parking Features Attached
Fence None
Community Features Lake
Utilities Available Cable Available, Electricity Available, Sewer Available, Water Available
Roof Type Architectural,Shingle
Street Surface Paved
Porch Deck
Road Frontage Shared
Garage Yes
Building
Lot Description None, Rolling Slope, Sloped, Wooded
Story 2
Foundation Crawlspace
Sewer Public Sewer
Water Public
Level or Stories Two
Additional Building Outbuilding
Structure Type Wood Siding
New Construction No
Schools
School District Eureka Springs
Others
HOA Fee Include Other
Security Features Smoke Detector(s)
Special Listing Condition None
Read Less
Want to know what your home might be worth? Contact us for a FREE valuation!

Our team is ready to help you sell your home for the highest possible price ASAP
Bought with Non MLS Sales






