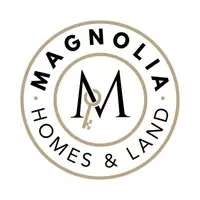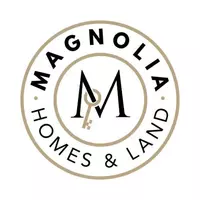$419,000
$419,700
0.2%For more information regarding the value of a property, please contact us for a free consultation.
445 Vista Del Valle St Farmington, AR 72730
4 Beds
2 Baths
1,973 SqFt
Key Details
Sold Price $419,000
Property Type Single Family Home
Sub Type Single Family Residence
Listing Status Sold
Purchase Type For Sale
Square Footage 1,973 sqft
Price per Sqft $212
Subdivision Saddle Brook Sub
MLS Listing ID 1312198
Sold Date 08/15/25
Style Traditional
Bedrooms 4
Full Baths 2
Construction Status Resale (less than 25 years old)
HOA Fees $6/ann
HOA Y/N No
Year Built 2019
Annual Tax Amount $2,887
Lot Size 0.392 Acres
Acres 0.392
Property Sub-Type Single Family Residence
Property Description
Welcome to this stylish 4-bedroom 2-bath brick home nestled on an oversized lot in the highly desirable Saddle Brook S/D. This well-maintained home and spacious backyard are a true oasis, perfect for relaxing or entertaining, and room to enjoy outdoor living. For the garden enthusiasts, the raised garden beds are ready for planting. Home features wiring for surround sound and whole-house Ethernet. With its thoughtful upgrades and prime location, this home combines modern living with serene outdoor charm.
Location
State AR
County Washington
Community Saddle Brook Sub
Direction From Hwy I-49, take exit 62 onto US 62 (MLK BLVD) west toward Farmington. Go through Farmington, then turn left onto Clyde Carnes Rd. At Saddle Brook S/D turn right onto Cachorro St, then right onto Caballo St. At Vista Del Valle St, turn left, and the house is on the right side of the road.
Rooms
Basement None
Interior
Interior Features Attic, Built-in Features, Ceiling Fan(s), Granite Counters, Pantry, Programmable Thermostat, Split Bedrooms, Storage, Walk-In Closet(s), Wired for Sound, Window Treatments
Heating Central, Gas
Cooling Central Air
Flooring Carpet, Tile, Vinyl
Fireplaces Number 1
Fireplaces Type Insert, Gas Log, Living Room
Fireplace Yes
Window Features Double Pane Windows,Vinyl,Blinds,Drapes
Appliance Dishwasher, Gas Oven, Gas Range, Gas Water Heater, Microwave Hood Fan, Microwave, Self Cleaning Oven, ENERGY STAR Qualified Appliances, Plumbed For Ice Maker
Laundry Washer Hookup, Dryer Hookup
Exterior
Exterior Feature Concrete Driveway
Parking Features Attached
Fence Back Yard, Partial, Privacy, Wood, Wire
Pool Above Ground, Pool, Private
Community Features Curbs, Sidewalks
Utilities Available Electricity Available, Natural Gas Available, Sewer Available, Water Available, Recycling Collection
Waterfront Description None
Roof Type Architectural,Shingle
Street Surface Paved
Porch Covered, Patio, Porch
Road Frontage Public Road
Garage Yes
Private Pool true
Building
Lot Description Landscaped, Level, None, Subdivision
Story 1
Foundation Slab
Sewer Public Sewer
Water Public
Architectural Style Traditional
Level or Stories One
Additional Building None
Structure Type Brick
New Construction No
Construction Status Resale (less than 25 years old)
Schools
School District Prairie Grove
Others
HOA Fee Include See Agent
Security Features Security System,Smoke Detector(s)
Special Listing Condition None
Read Less
Want to know what your home might be worth? Contact us for a FREE valuation!

Our team is ready to help you sell your home for the highest possible price ASAP
Bought with Magnolia Homes and Land







