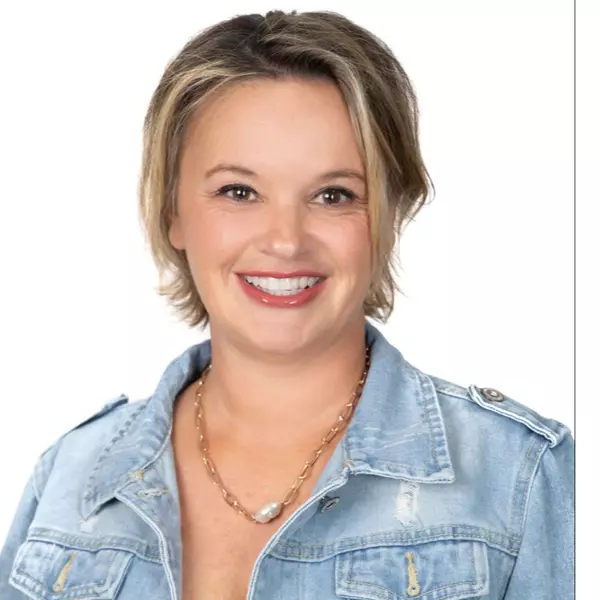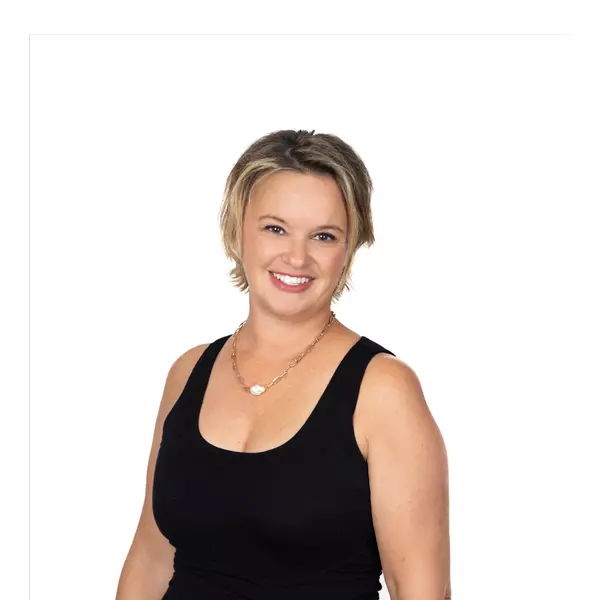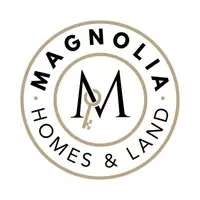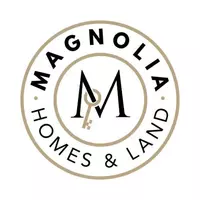$870,000
$888,000
2.0%For more information regarding the value of a property, please contact us for a free consultation.
5412 Braebourne Rd Rogers, AR 72758
4 Beds
4 Baths
3,174 SqFt
Key Details
Sold Price $870,000
Property Type Single Family Home
Sub Type Single Family Residence
Listing Status Sold
Purchase Type For Sale
Square Footage 3,174 sqft
Price per Sqft $274
Subdivision Shadow Valley Ph Ii Rogers
MLS Listing ID 1325442
Sold Date 11/21/25
Bedrooms 4
Full Baths 3
Half Baths 1
HOA Fees $55/mo
HOA Y/N No
Year Built 2004
Annual Tax Amount $4,989
Lot Size 10,454 Sqft
Acres 0.24
Property Sub-Type Single Family Residence
Property Description
Beautifully Remodeled Lakefront Home in Shadow Valley!
Stunning 4BR, 3.5BA home with open floorplan and panoramic views of Lake Inverness. Features include formal dining, office/den, spacious living room with fireplace, and a gourmet kitchen with large island and sliding doors leading to a 700 sq ft composite deck. Main-level primary suite offers private deck access. Upstairs includes 2 bedrooms with shared bath and a large bonus/4th bedroom with en suite bath. Oversized 3-car garage with built-in workbench and storage. Recent updates: new oven/stove, dishwasher, flooring, tankless water heater, HVAC, and roof. Move-in ready lakefront living with golf, clubhouse, pool, fitness, tennis, and more!
Location
State AR
County Benton
Community Shadow Valley Ph Ii Rogers
Direction Left on W Valley View Rd. Left on W Carrington Rd. Right on S Braebourne Rd. House on Right
Body of Water See Remarks
Rooms
Basement Crawl Space
Interior
Interior Features Attic, Ceiling Fan(s), Central Vacuum, Eat-in Kitchen, Hot Tub/Spa, Pantry, Programmable Thermostat, Quartz Counters, Split Bedrooms, Storage, Shutters, Walk-In Closet(s), Wired for Sound, Window Treatments
Heating Central
Cooling Central Air
Flooring Carpet, Tile, Wood
Fireplaces Number 1
Fireplaces Type Electric, Insert, Living Room
Fireplace Yes
Window Features Blinds,Plantation Shutters
Appliance Counter Top, Dishwasher, Gas Cooktop, Disposal, Gas Oven, Gas Range, Microwave, Refrigerator, Tankless Water Heater, ENERGY STAR Qualified Appliances
Exterior
Exterior Feature Concrete Driveway
Parking Features Attached
Fence Privacy, Wood
Pool Pool, Community
Community Features Clubhouse, Fitness, Golf, Gated, Playground, Recreation Area, Tennis Court(s), Park, Pool
Utilities Available Cable Available, Electricity Available, Fiber Optic Available, Natural Gas Available, Sewer Available, Water Available, Recycling Collection
View Y/N Yes
View Lake
Roof Type Asphalt,Shingle
Porch Deck
Road Frontage Private Road, Public Road, Shared
Garage Yes
Building
Lot Description Near Park, Subdivision, Near Golf Course
Story 2
Foundation Crawlspace
Sewer Public Sewer
Water Public
Level or Stories Two
Additional Building None
Structure Type Brick,Stucco
New Construction No
Schools
School District Bentonville
Others
HOA Name Shadow Valley - Charles Reaves
HOA Fee Include Common Areas,Security
Security Features Gated Community,Security Service
Special Listing Condition None
Read Less
Want to know what your home might be worth? Contact us for a FREE valuation!

Our team is ready to help you sell your home for the highest possible price ASAP
Bought with Collier & Associates- Rogers Branch







